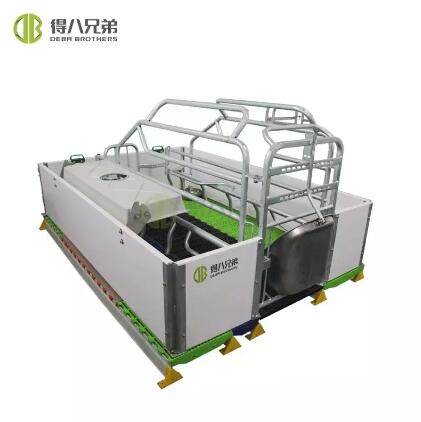Maximizing Efficiency: Space Utilization and Layout Optimization in European-Style Farrowing Crate Facilities
2024-02-22
In the dynamic world of pig farming, efficient space utilization and layout optimization are key factors in maximizing productivity and ensuring the well-being of sows and piglets. European-style farrowing crates, renowned for their innovative design features, require careful consideration of space utilization and layout planning to create a conducive and efficient facility. In this blog post, we'll explore the considerations for space utilization and layout optimization in a facility using European-style farrowing crates, highlighting strategies to enhance productivity and animal welfare.
Understanding European-Style Farrowing Crate Facilities
Before delving into space utilization and layout optimization, it's essential to understand the key components of a facility using European-style farrowing crates. These facilities typically consist of:
- Farrowing Rooms: Dedicated rooms or areas equipped with European-style farrowing crates where sows give birth and nurse their piglets.
- Aisles and Walkways: Clear pathways for farmers and workers to navigate between farrowing crates for daily management tasks, such as feeding, health monitoring, and cleaning.
- Supporting Infrastructure: Ancillary spaces for storage, equipment, and utilities, essential for the smooth operation of the facility.
Considerations for Space Utilization
1. Crate Placement: Optimal crate placement within the farrowing room is crucial for maximizing space utilization and accessibility. Consider factors such as aisle width, ventilation requirements, and proximity to utilities when arranging farrowing crates.
2. Grouping Strategies: Grouping farrowing crates in clusters or rows can streamline management tasks and optimize space utilization. Considerations such as grouping by parity, size, or production stage can facilitate efficient workflow and minimize labor requirements.
3. Space Allocation: Ensure adequate space is allocated around each farrowing crate to accommodate sow movement, piglet nursing, and caregiver access. Balancing space allocation with the overall facility layout is essential for optimizing productivity and animal welfare.
Layout Optimization Strategies
1. Efficient Flow: Design the layout to facilitate a logical flow of activities, from entry to exit, within the farrowing room. Minimize unnecessary movement and congestion by optimizing the arrangement of farrowing crates, aisles, and workstations.
2. Accessibility: Ensure easy access to farrowing crates for daily management tasks, such as feeding, cleaning, and health checks. Designate clear pathways and ensure sufficient space for caregivers to maneuver safely around each crate.
3. Ventilation and Climate Control: Position farrowing crates to optimize ventilation and climate control within the facility. Consider airflow patterns, heating and cooling zones, and natural light exposure when planning the layout to create a comfortable and healthy environment for sows and piglets.
Conclusion: Striking the Balance
In conclusion, space utilization and layout optimization play a crucial role in maximizing efficiency and promoting animal welfare in facilities using European-style farrowing crates. By carefully considering crate placement, grouping strategies, and layout design, farmers can create a conducive environment that supports efficient workflow, minimizes stress for sows and piglets, and enhances overall productivity. As the pig farming industry continues to evolve, a balanced approach to space utilization and layout optimization will be essential for sustainable and responsible production practices.



